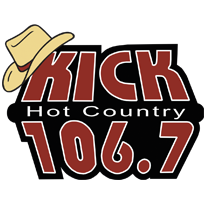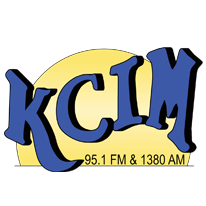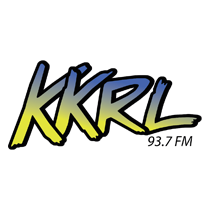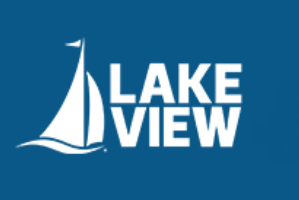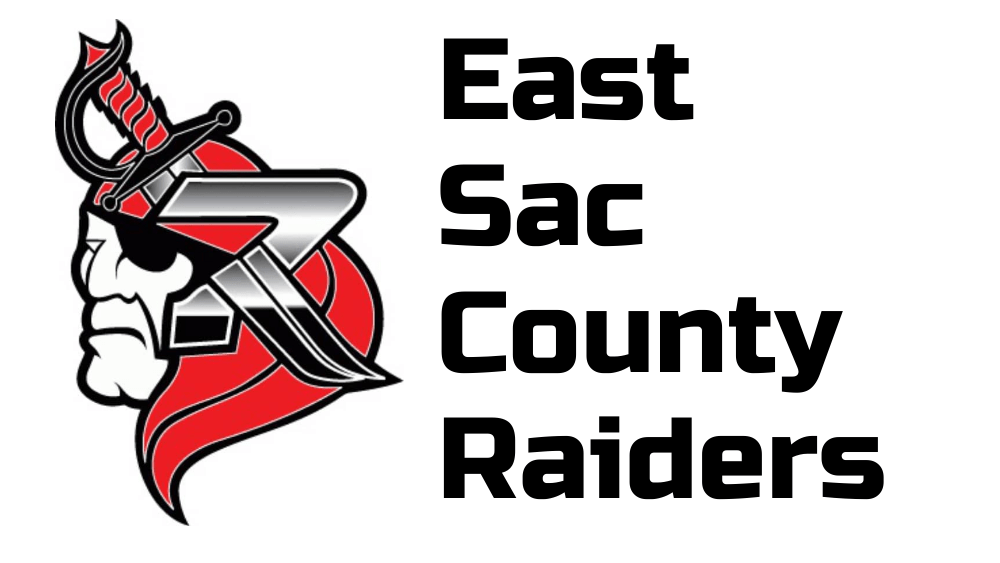The City of Carroll has accepted the proposed master plans for Northeast Park that include Kellan’s Kingdom all-inclusive playground and the future Miracle Field. Craig Erickson, a landscape architect with Shive Hattery, presented the plans and an engineer’s opinion of cost on the different phases of upgrades to the property. The playground equipment and specialized surface for Kellan’s Kingdom have been ordered and should be installed and ready for use yet this fall. Erickson says the design goal is to not only develop a successful playground area, but also have the capability for growth with the Miracle Field and more. He says this really becomes a blueprint for capital improvements with the future addition of an ADA-compliant restroom, concession stand and shelter house, a trail with outdoor weight machine stations, paved parking lots on the north and south side and an overlook deck. Erickson iterates that this is a long-range plan.
Erickson compares the cost estimates to an ala-carte menu at a restaurant.
The Kellan’s Kingdom and Miracle Field area are on the 12th Street side of the park for convenience of access and parking. The city trail system would then interconnect with a park trail that gives the options of a full estimated quarter-mile loop or a half loop and the area could incorporate some natural, interactive elements. A group of residents who live near Northeast Park had previously voiced concerns about the activities taking place at that property in the recent past. One of the identified goals of the master plan is to help create a space that brings in more people, thus detracting from any unwanted activities. A resident who lives nearby, Jeff Cayler, asked about a proposed timeline for these projects. Director of Parks and Recreation, Jack Wardell, provided a more detailed timeline of this year’s construction plans, saying the playground equipment should arrive in six to eight weeks.
Wardell says that they will be continuing to visit with residents of the area to work towards the best solutions possible. A copy of the master plan and the cost estimates can be found below.

